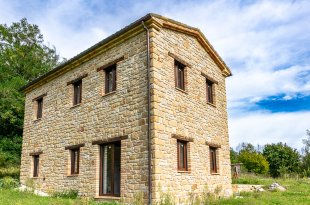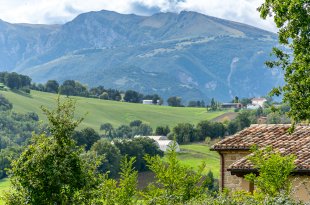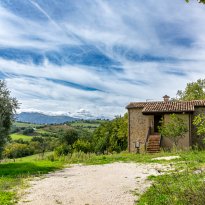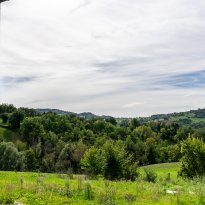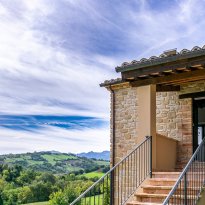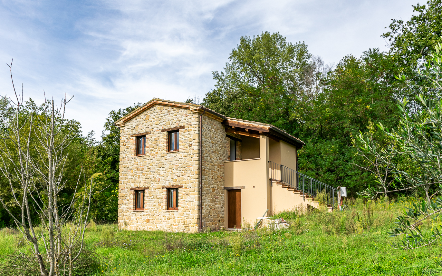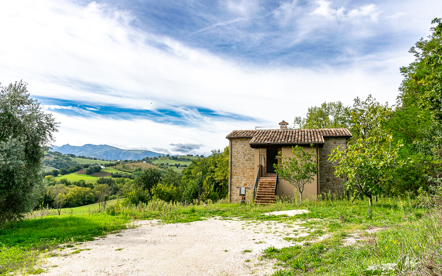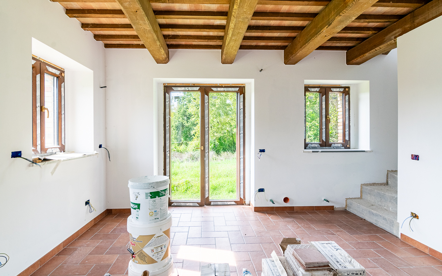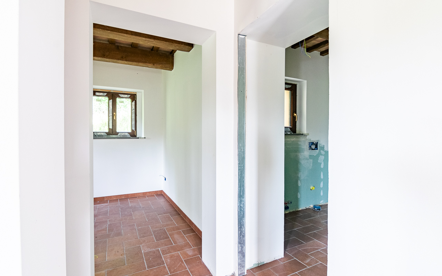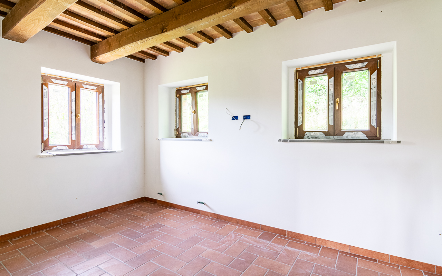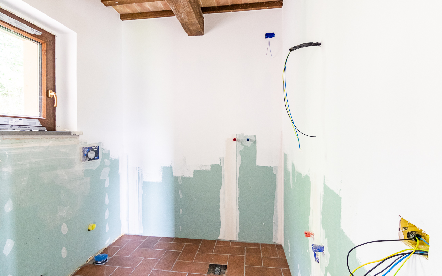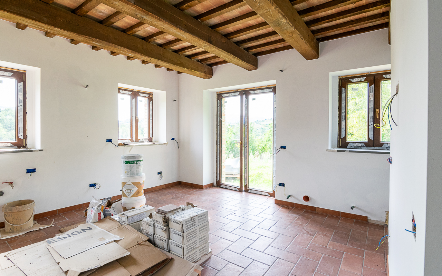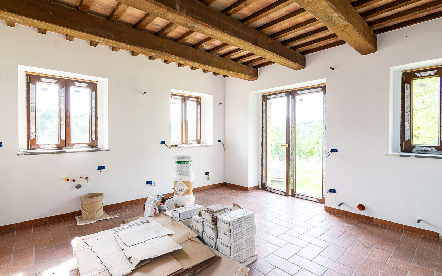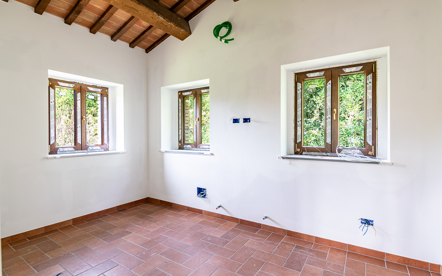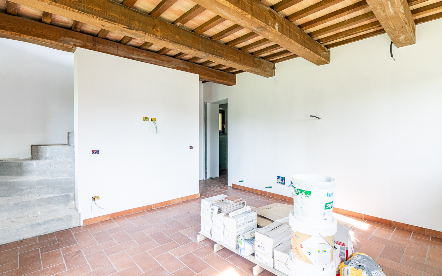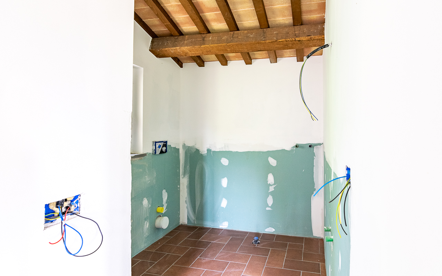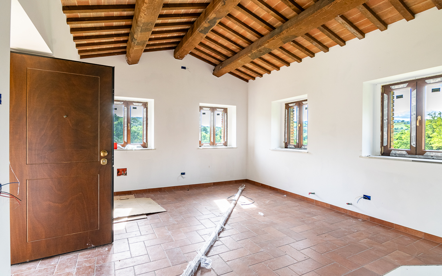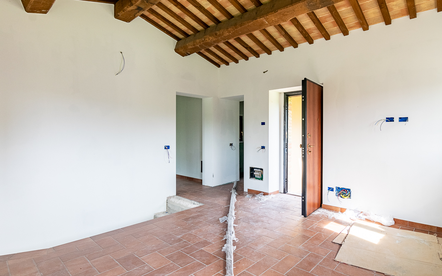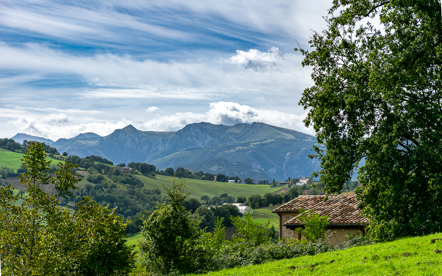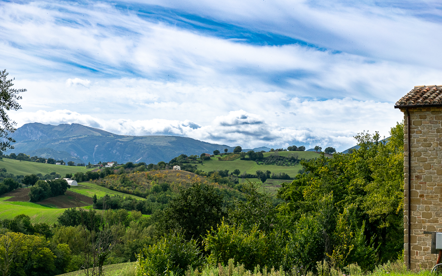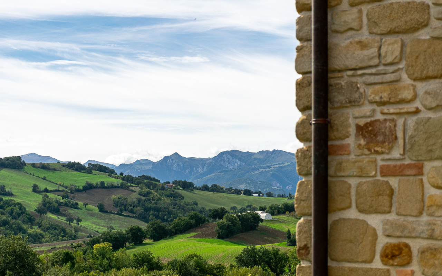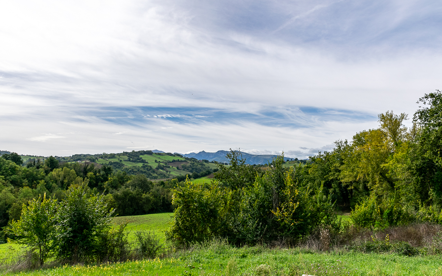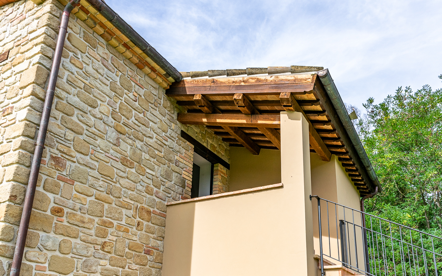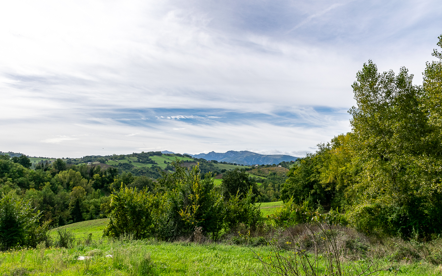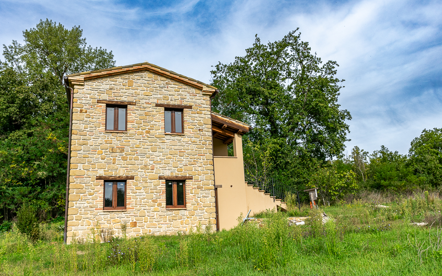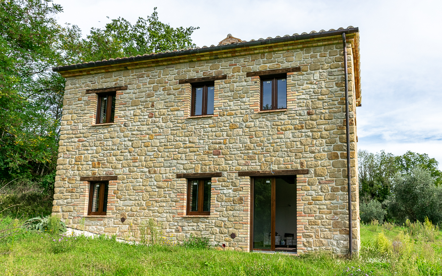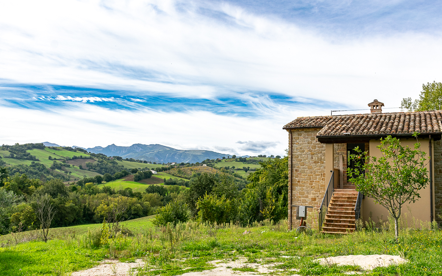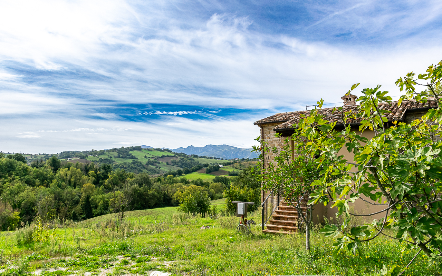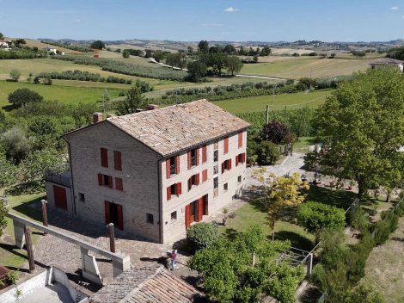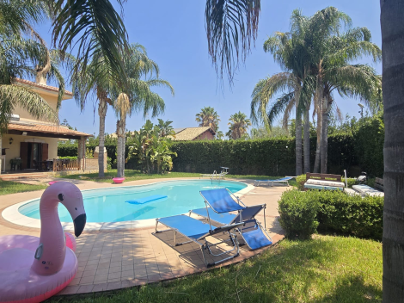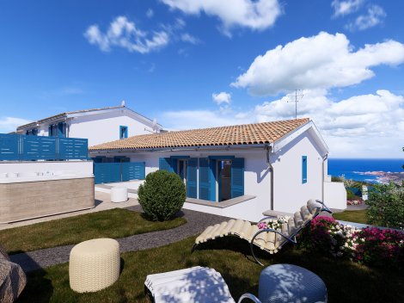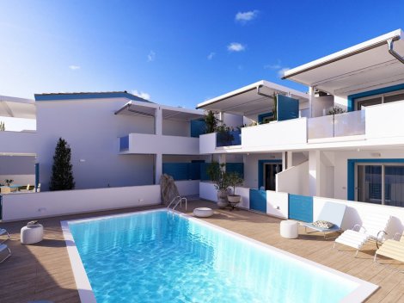San Ginesio
Le Marche
Nestled in the serene Italian countryside of Le Marche, this meticulously reconstructed farmhouse offers a harmonious blend of traditional charm and modern resilience. The two-story property, boasting two bedrooms and two bathrooms, stands as a testament to architectural dedication and the enduring spirit of restoration. The first floor, accessible by an external staircase, unfolds into a spacious living area, a bedroom, and a bathroom. The ground floor, home to the kitchen, an additional bedroom and bathroom, seamlessly integrating convenience with the rustic allure of country living.
The garden, an extension of the living space, invites the outdoors in, creating a fluid transition that emphasizes the home's unity with nature. The panoramic views of the Sibillini Mountains serve as a breathtaking backdrop, ensuring privacy and tranquility. The reconstruction of this farmhouse, following the devastating earthquake of 2016, is a narrative of resilience. With financial support from the EU, the owners embarked on a journey to preserve the essence of the original structure while fortifying it against future seismic events. The foundation, anchored by deep piles, establishes a robust connection with the stable subsoil, forming the bedrock of this secure haven.
An impermeable membrane shields the foundation from moisture, while the dual-layered walls—comprising anti-seismic terracotta blocks and stones from the original edifice—interlock with steel ties, creating a fortress against the forces of nature. The strategic placement of a reinforced concrete ring beam, both at the roofline and within the central load-bearing wall, further solidifies the structure's integrity. The aesthetic beauty of the chestnut beams and original roof tiles belies the strength beneath, where insulation and a waterproof membrane lie hidden.
The craftsmanship of a family contractor, steeped in generations of building tradition, ensures that every detail adheres to the highest standards of quality and safety. The invisible integration of steel and concrete within the walls preserves the farmhouse's historical appearance, offering a living space that is both authentically rustic and reassuringly secure.
With the structural work complete, the potential for expansion beckons, promising an additional 30 square meters of customizable space.
The property is conveniently located between the mediaval town San Ginesio and the larger city of Tolentino.
Vielleicht auch interessant?
Eine Auswahl von vergleichbaren Wohnungen
In gleichen Region (Le Marche)
Villa/Bauernhaus
B&B/Agrotourismus
Teilweise renoviertes, schön gelegenes Anwesen mit Schwimmbad, mehreren Nebengebäuden und See
Villa/Bauernhaus
Exklusives Anwesen mit schönem Bauernhaus, mehreren Nebengebäuden, Schwimmbad und der Möglichkeit, 18 Hektar Land dazu zu erwerben.
Gleicher Haustyp
Villa/Bauernhaus
Große Villa mit Pool in Mellili
Villa/Bauernhaus
B&B/Agrotourismus
Teilweise renoviertes, schön gelegenes Anwesen mit Schwimmbad, mehreren Nebengebäuden und See
In der gleichen Preiskategorie
Moderne Ferienwohnungen in Isola Rossa, fußläufig zum Strand. 22 exklusive Einheiten mit 2 Schlafzimmern, 2 Bädern, großer Veranda, Parkplatz und Gemeinschaftspool. Hochwertige Bauqualität, Fertigstellung 2027.
Appartement
Moderne 70 m² Wohnung in Strandnähe mit zwei Schlafzimmern, Terrasse, Garten, Parkplatz und Gemeinschaftspool. Individuelle Gestaltung möglich.
